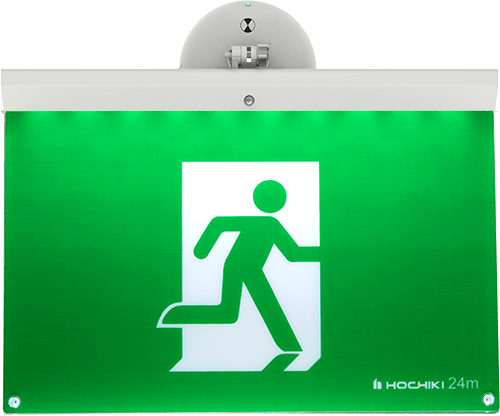 Positive
Positive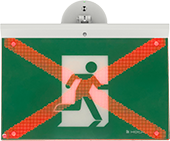 Negative
Negative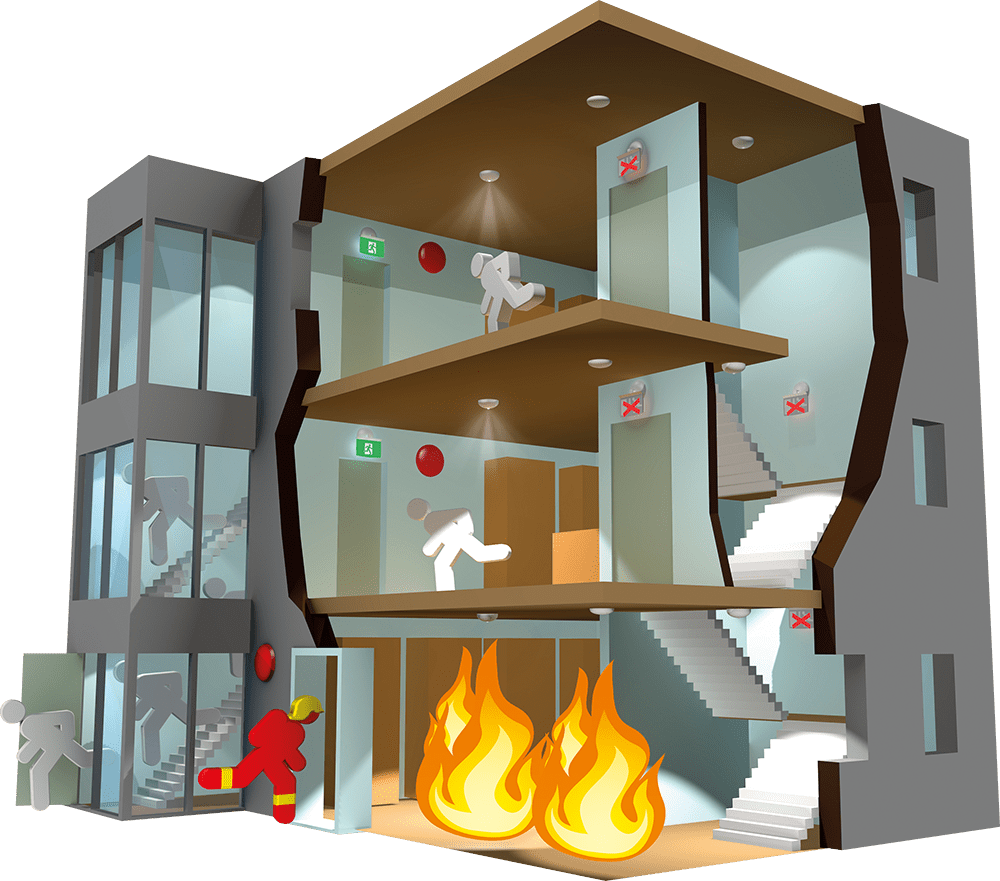

Normally the exit sign is illuminated and carries the AS2293 symbols of a running man, door and direction arrow. In the event of a fire affecting a specific escape route, the appropriate signage is switched off and replaced by an illuminated RED ‘X’ symbol

In the event of a fire situation, the AS2293 exit signs can be programmed to either increase brightness intensity, or flash to increase visual awareness and indicate positive paths of egress.
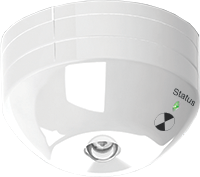
AS2293 emergency lighting can be programmed to activate and highlight paths and routes of egress in an emergency event.
 Negative
Negative Positive
Positive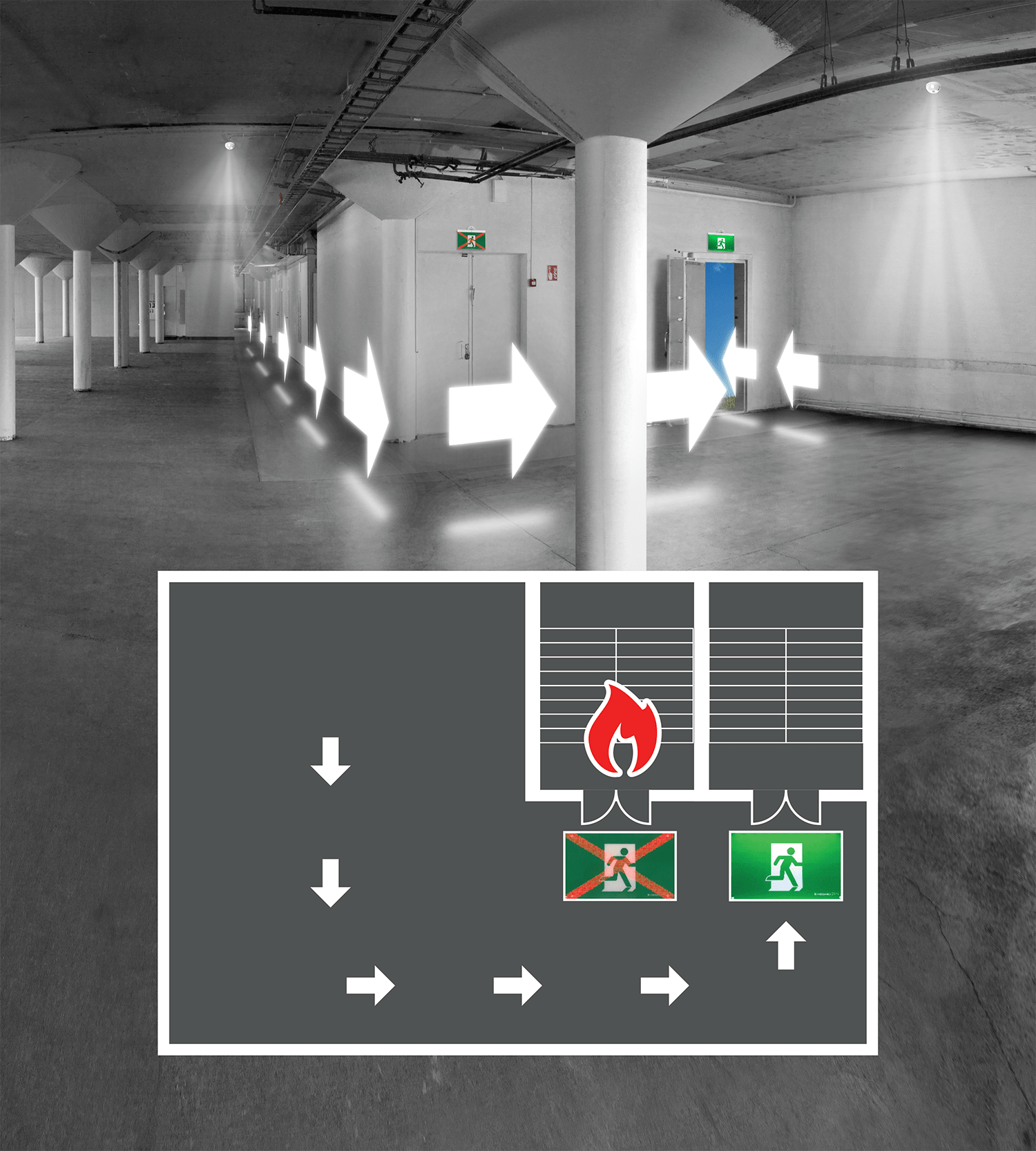
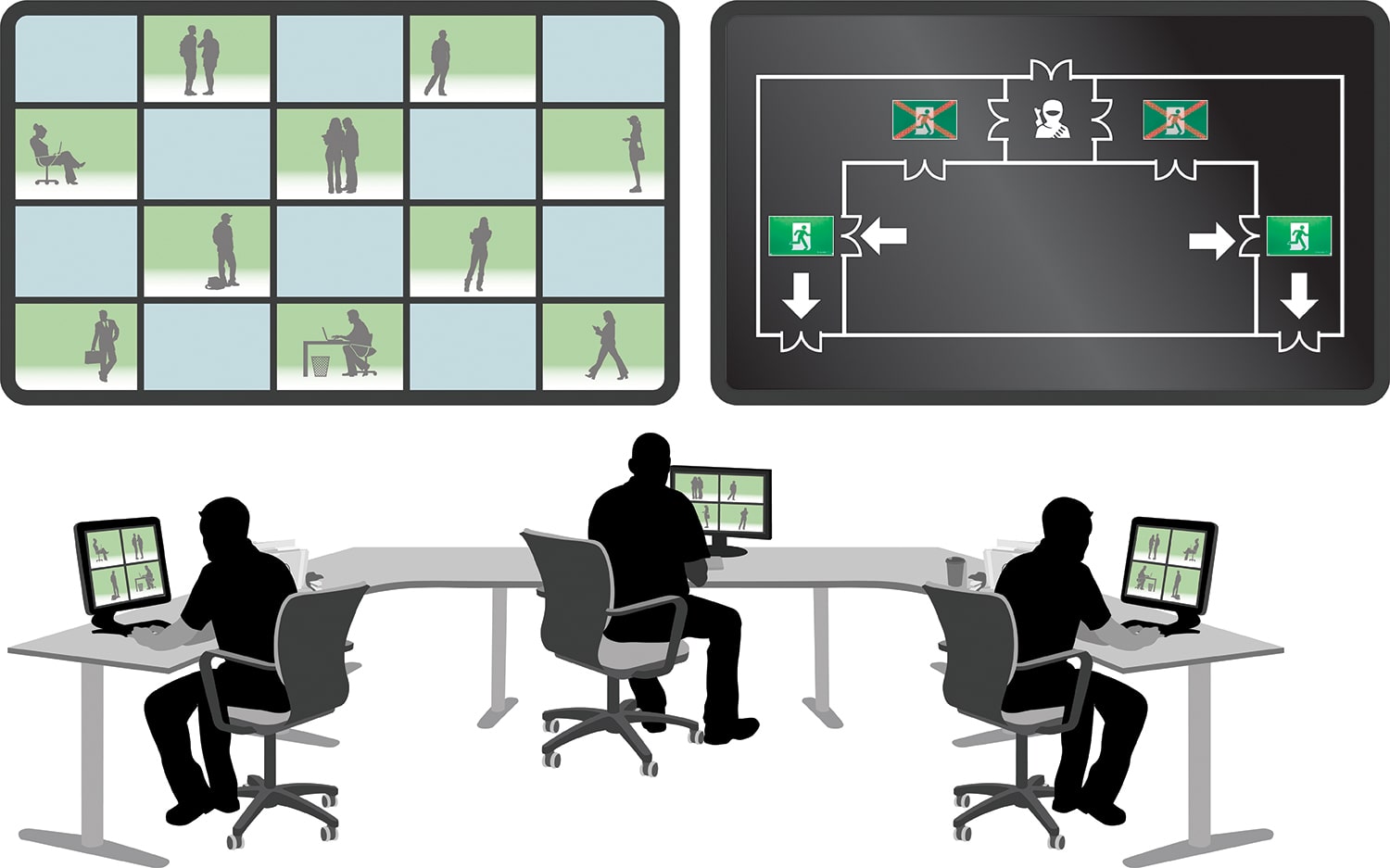
FIREscape Emergency Escape and Dynamic Exit Lighting can be activated via manual intervention (switch) or from the system’s graphics package (EL-GRAPH). Security or the building Incident Manager monitoring the evolution of an event have the ability to direct occupants to the nearest optimal evacuation route by activating the appropriate dynamic exits.
All occupants deserve a safe way into a building, and more importantly out from a building in an emergency event, including those that may have mobility disabilities in negotiating traditional egress routes.
FIREscape can provide appropriate Exit signage that directs occupants to refuge points of assisted help or accessible egress routes
FIREscape also provides early activation of emergency escape lighting illuminating critical areas, including points of emphasis like:
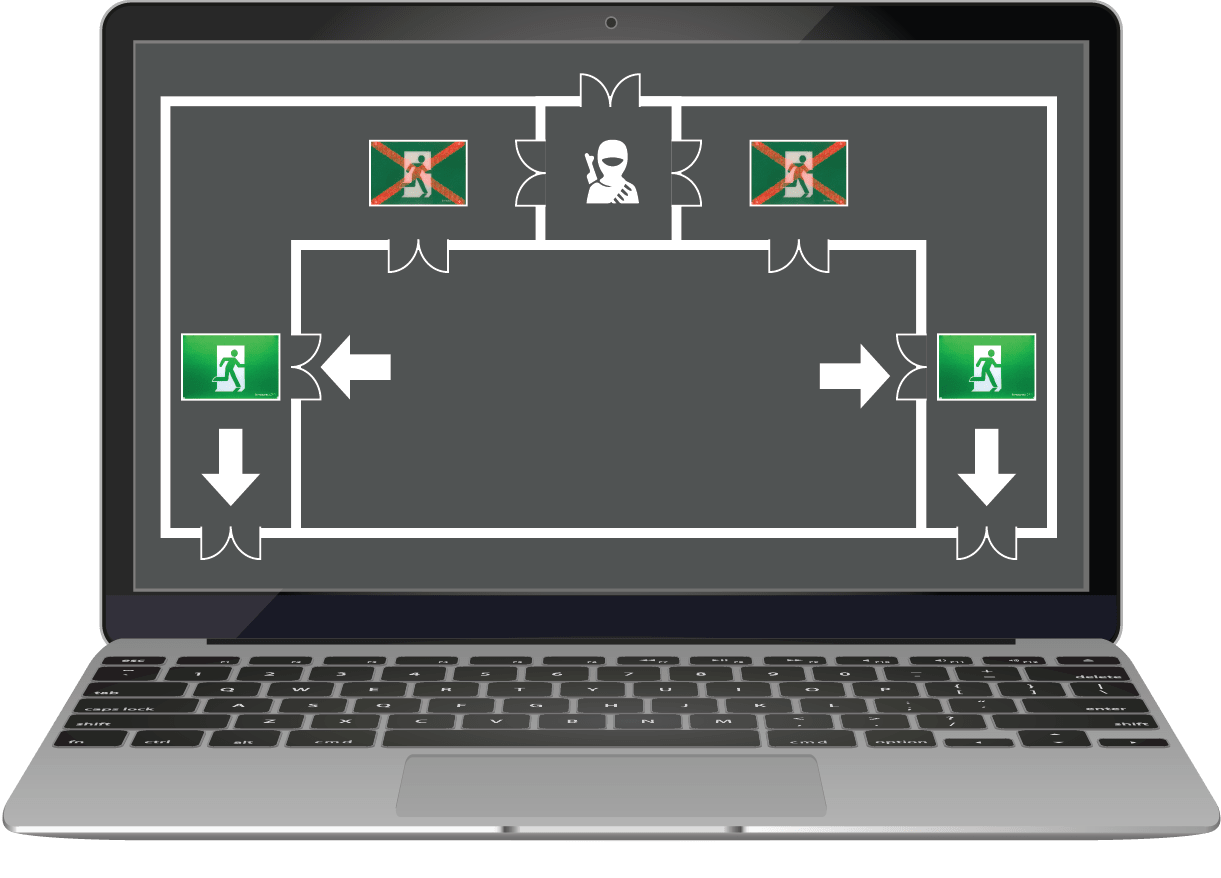

 Intelligent Dynamic Exit Sign (Smart Exit Sign/Intelligent Exit Sign)
Intelligent Dynamic Exit Sign (Smart Exit Sign/Intelligent Exit Sign) Deactivated AS/NZS 2293 Exit Sign
Deactivated AS/NZS 2293 Exit Sign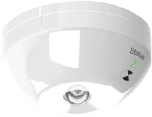 Luminarie = escape luminarie
Luminarie = escape luminarie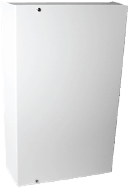 Emergency lighting panel
Emergency lighting panel EL-IO Input/Output interface module
EL-IO Input/Output interface module Fire detector
Fire detector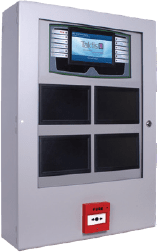 Fire detection panel
Fire detection panel
* Only specific areas shown due to simplification
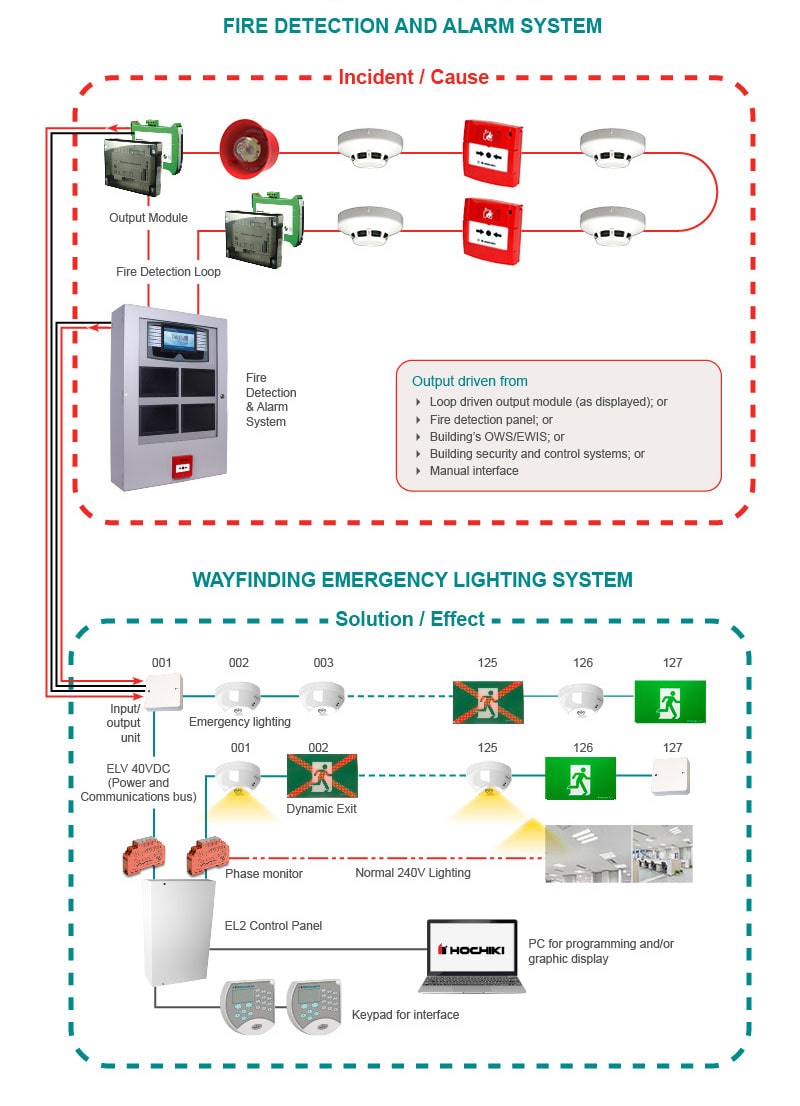
NOTE: Dynamic Exit incorporation may be specified by a fire safety engineer as part of a Fire Engineered performance-based solution to satisfy the requirements of the NCC. This fire engineered solution may result in the Dynamic Exit component now forming part of a critical life safety, and essential service measure to a buildings occupant warning and emergency evacuation procedure. With this in mind, consideration should be given to continuous monitoring of Dynamic Exits for faulty / incorrect operation that may otherwise compromise system performance much like any other critical component of a life safety system ie detectors, sounders etc. FIREscape can achieve this by providing indication either at the FDCIE, Emergency Lighting Control Panel Graphics, PC and / or Interface, Dynamic Exit Luminaire etc
The EL-2 emergency light control panel features two lines, each line can accommodate 127 exit signs, route lights or I/O units.
The EL-2 supplies the operational voltage to the light units during normal conditions, whilst also completing the continuous testing and monitoring of the equipment on the system. All monitored event information is saved in the memory of the control panel, and this can be accessed by a connected EL-KP key pad.
EL-KP is an emergency lighting control panel keypad for use with the EL-2 panel. The control panel is operated and interrogated through the compact backlit LCD graphical display of the keypad, which can show system status of the lighting units including battery charge and LED faults.
One EL-2 control panel can support a total of 8 EL-KP keypad units and up to a max of 48 panels per graphics package.
EL-DL2-AS is an LED-based, addressable corridor down light featuring one high-powered LED with a specially engineered dual surface free-form optic. The unit’s body contains the electronics and the stand-by battery and features a bicoloured status LED indicating charge/fault status (green for charging, red for fault).
The unit has been designed to easily fit onto Hochiki’s test switch base (EL-TSB).
EL-DL3-AS is an LED-based, addressable open space down light featuring one high-powered LED with a specially engineered dual surface free-form optic. The unit’s body contains the electronics and the stand-by battery and features a bicoloured status LED indicating charge/fault status (green for charging, red for fault).
The unit has been designed to easily fit onto Hochiki’s standard test switch base (EL-TSB).
The NF89-C-AS Corridor luminaire is an addressable processor controlled device using modern LED technology and is equipped with a battery. It uses one conductor pair for both power and communication. The conductors are connected to a separate round mounting base onto which the luminaire is mounted. The luminaire uses a bigger battery than standard and needs a battery spacer NFW/BS.
The battery is mounted into the spacer and the spacer is connected to the luminaire with a bayonet fix. The package is then mounted onto the base.
The NF89-0-AS Open Area luminaire is an addressable processor controlled device using modern LED technology and is equipped with a battery. It uses one conductor pair for both power and communication. The conductors are connected to a separate round mounting base onto which the luminaire is mounted. The luminaire uses a bigger battery than standard and needs a battery spacer NFW/BS.
The battery is mounted into the spacer and the spacer is connected to the luminaire with a bayonet fix. The package is then mounted onto the base.
Dynamic Exit Signs (Smart Exit Signs/Intelligent Exit Signs) are available. Please contact us (sales@hochikiaustralia.com or 02-9738-5566) for further information.
An LED-based, addressable 24m viewable exit light with a flexible ‘flex it’ hinge solution. The exit light’s hinge cup contains the electronics and stand-by battery and allows the unit to attach to the Hochiki EL-TSB mounting base. The cup also features a bicoloured status LED indicating charge/fault status (green for charging, red for fault), approved to AS2293.
The NFW68/89-RA is a mounting adaptor for the Emergency Lighting product range and their associated mounting bases. It allows a base and light combination to be flush mounted by providing a recess fixing in the ceiling. (shown with luminaire fitted – not supplied)
Allows all current FIREscape luminaires to be flush mounted: EL-DL2-AS, EL-DL3-AS, NF89-O-AS, NF89-C-AS.
These recess adaptor brackets allow a semi-flush fitting of the Dynamic Exit Signs and EL-24 exit signs. The brackets need to be fitted with an exit sign and a mounting base (not supplied) and are equipped with spring loaded clips for secure fixing to most suspended ceiling materials. The brackets feature a small inspection hole in the ceiling plate which allows sight of the bicoloured status LED on the exit sign cup within the ceiling void.
We have a range of FIREscape® literature which you can download for free, see the PDF icons below:
 Dynamic Exit Sign System Catalogue
Dynamic Exit Sign System Catalogue  Dynamic Exit Sign Leaflet
Dynamic Exit Sign Leaflet  Dynamic Exit Sign Specification
Dynamic Exit Sign Specification